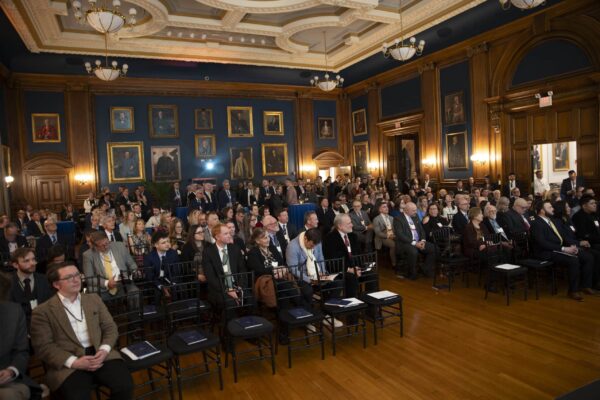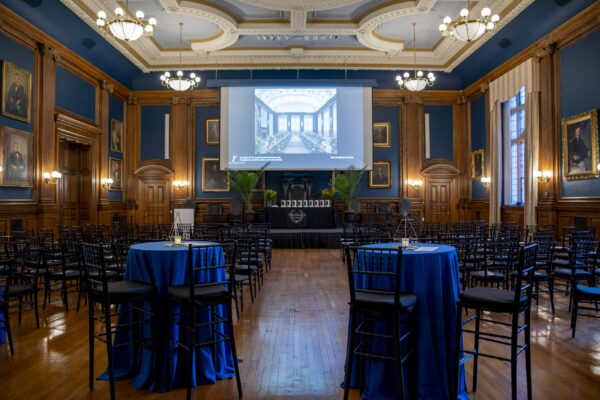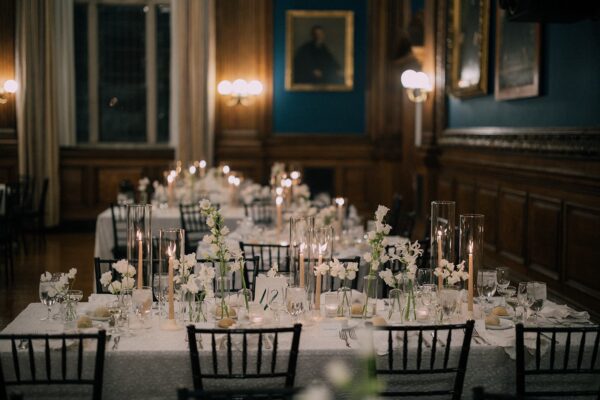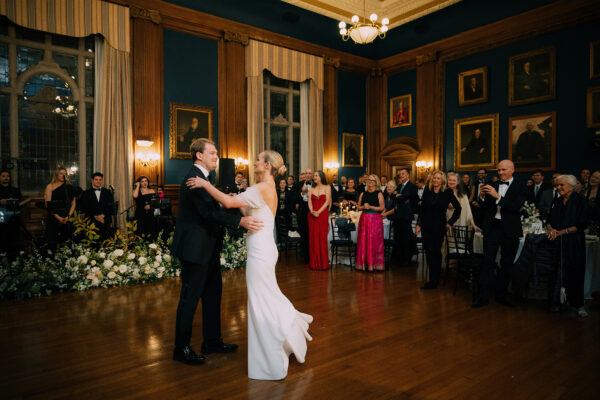

Photo: Susan Beard
Photo: Susan Beard

Photo: Susan Beard
Photo: Susan Beard

Photo: Hannah Snyder
Photo: Hannah Snyder

Photo: Hannah Snyder
Photo: Hannah Snyder
From prestigious lectures to exquisite weddings, exceptional occasions take place in this distinguished, richly paneled, and portrait-lined second floor hall. The grandest of the spaces, Mitchell Hall features a thirty foot rococo ceiling, large leaded glass windows, and a period dais. Adjoined to the Ashhurst Room, together they can accommodate large, multi-staged events with ease of flow between spaces.
Space Information
Floor: Second Floor
Capacity:
Seated Dinner with dancing: 220
Seated Dinner: 250
Standing: 300
Dimensions: 71′ x 46′ (3408 sq. ft.)


