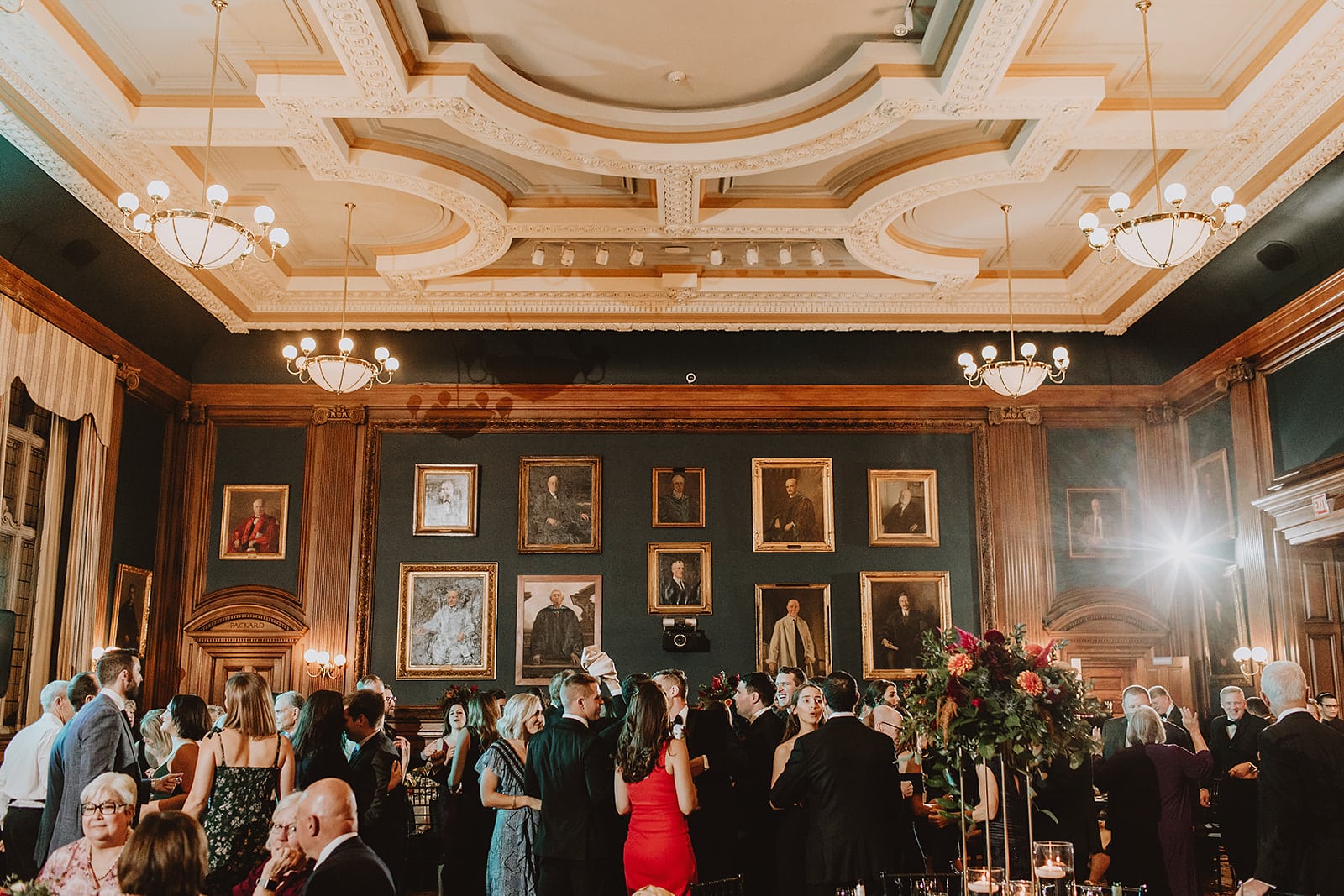
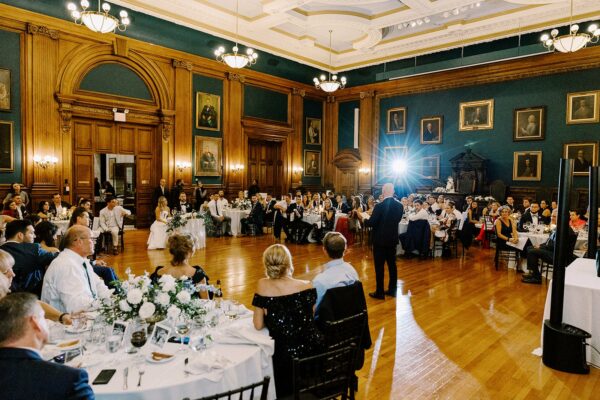
Photo by Carly Landolt
Photo by Carly Landolt
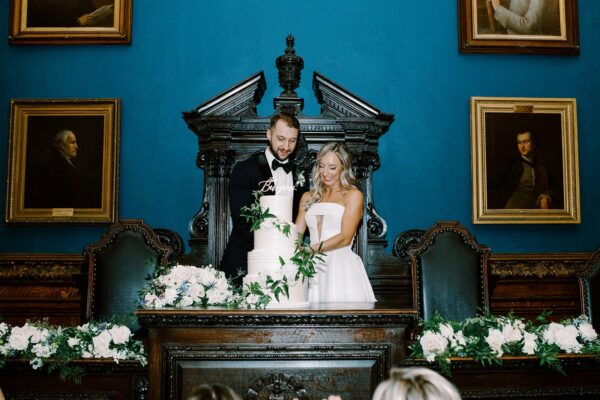
Photo by Carly Landolt
Photo by Carly Landolt
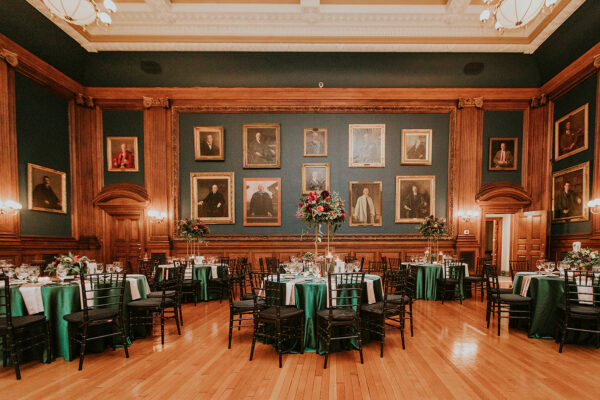
Photography www.m2photo.co
Photography www.m2photo.co
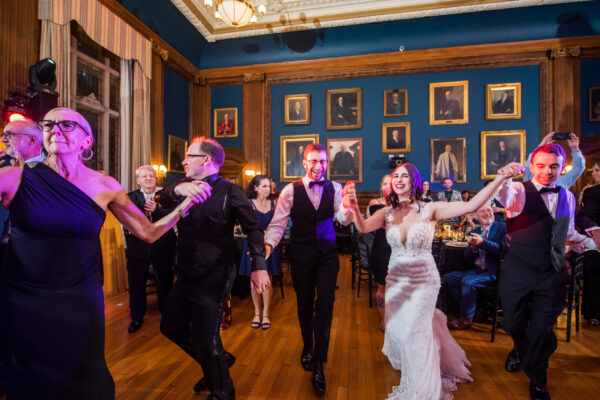
Mike Allebach Photography
Mike Allebach Photography
From prestigious lectures to exquisite weddings, exceptional occasions take place in this distinguished, richly paneled, and portrait-lined second floor hall. The grandest of the spaces, Mitchell Hall features a thirty foot rococo ceiling, large leaded glass windows, and a period dais. Adjoined to the Ashhurst Room, together they can accommodate large, multi-staged events with ease of flow between spaces.
Space Information
Floor: Second Floor
Capacity:
Seated Dinner with dancing: 220
Seated Dinner: 250
Standing: 300
Dimensions: 71′ x 46′ (3408 sq. ft.)


